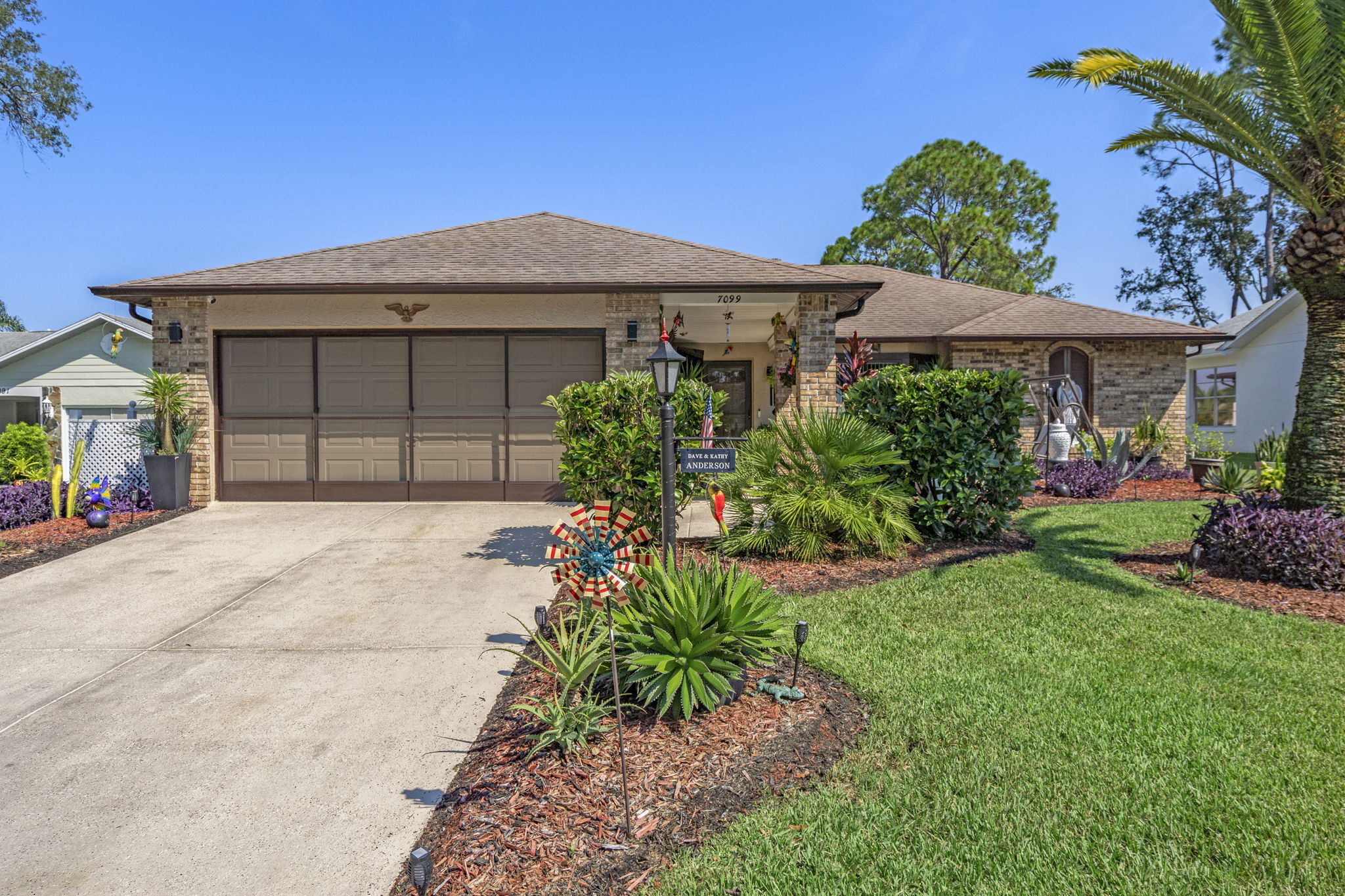Details
A brand-new roof is in progress, and this home features a big backyard with mature landscaping and a private well, making it both beautiful and practical. Step inside to a thoughtfully designed layout that begins with a 16x30 living room with sliders to the 22x11 enclosed Florida room, a 10x8 formal dining room, and a spacious 14x10 kitchen with abundant cabinets, pantry, stainless steel appliances, breakfast nook, and a pass-through window for easy entertaining. A vaulted 20x14 family room expands the living space, while updated fixtures and ceiling fans throughout add modern comfort. The 22x11 master suite is a retreat of its own with dual closets, sliders to the Florida room, and a stylish en-suite bath with dual vessel sinks, vanity space, and a tiled walk-in shower. The split-bedroom plan also offers a 13x11 guest bedroom with ample closet space and an updated bath. Additional highlights include an 8x7 inside laundry room with cabinetry and tub, a screened 2-car garage, and a welcoming front patio to enjoy the landscaped grounds. Situated in the highly desirable Timber Pines community, residents enjoy 24-hour gated security, golf, tennis, pickleball, pools, a clubhouse, fitness center, and endless social activities. With its big yard, private well, and brand-new roof, this home is ready to deliver the best of Florida living!
-
$354,900
-
2 Bedrooms
-
2 Bathrooms
-
2,670 Sq/ft
-
Lot 0.2 Acres
-
2 Parking Spots
-
Built in 1988
-
MLS: 2255384
