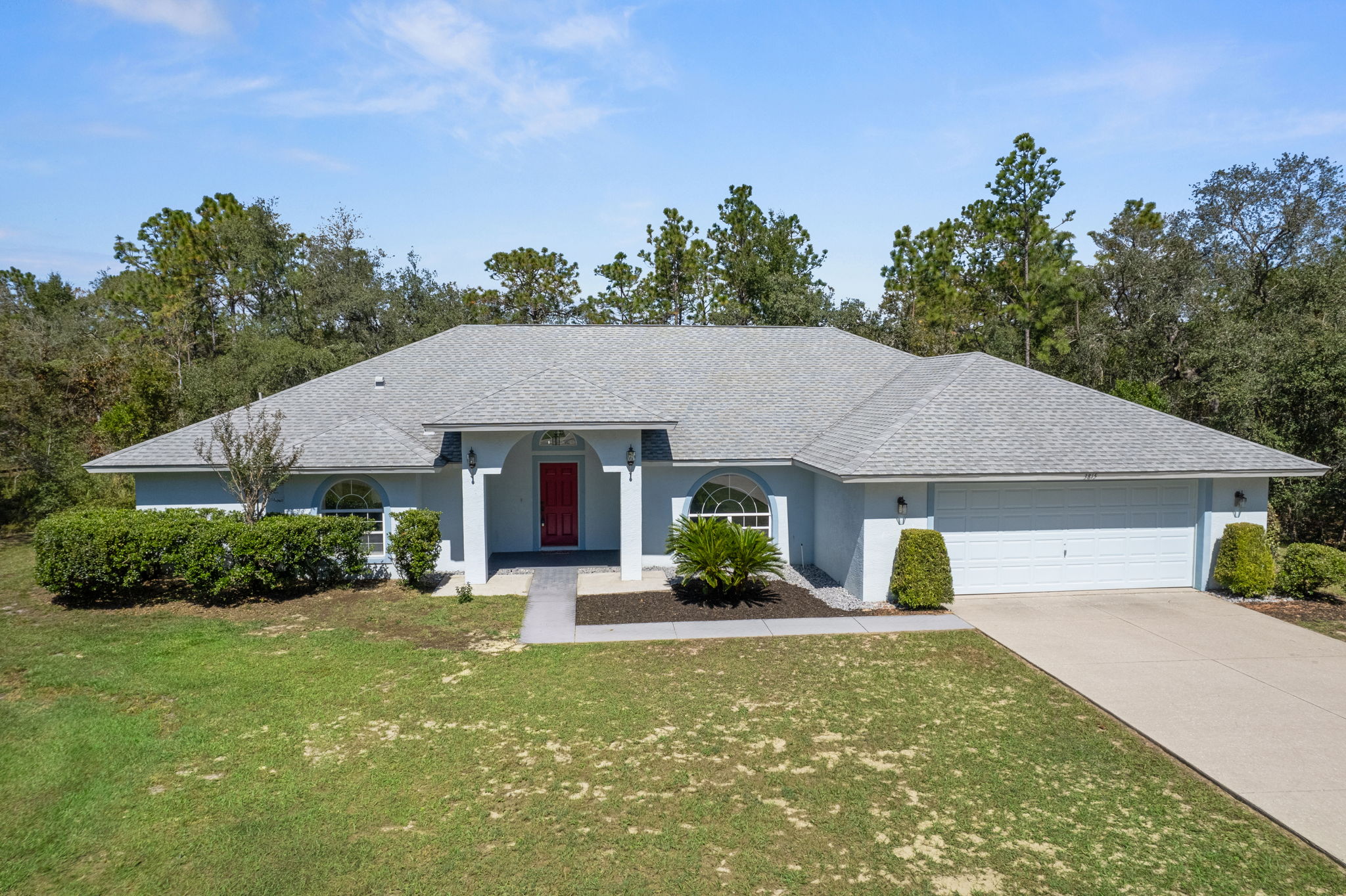Details
This is your chance to own a true Pine Ridge Estates pool home with incredible square footage, endless flexibility, and room to personalize - all at an exceptional value. If you’ve been searching for a home with space to breathe, grow, and make your own, this is it! Nearly 3,000 sq ft of living area gives you the kind of floor plan you simply don’t find in newer homes today. Wide-open rooms, soaring ceilings, and five sets of sliders let natural light pour in and create an easy indoor–outdoor flow that’s perfect for Florida living. Yes, some features are dated - but that’s exactly where the opportunity lies. Instead of paying for someone else’s taste, you can update at your own pace, choose the finishes you love, and build instant equity in one of Citrus County’s most desirable acreage communities. The massive family/flex room offers endless possibilities - home office/home schooling hub, crafting haven, game room, or comfortable multi-use space for the whole family. Formal living and dining rooms extend the entertaining space even further, all opening out to the pool area. The kitchen layout is already ideal: plenty of cabinetry, a center island, walk-in pantry, and a large casual dining space overlooking the pool and family room. It’s a fantastic foundation for future updates! The private primary suite features two walk-in closets and its own pool access, while the guest rooms are generously sized with walk-in closets - one with direct access to the lanai, perfect for visitors. Outdoor living shines with a screened pool and spa, paver deck, and a convenient half bath that keeps wet feet out of the main home. Add your favorite outdoor touches and this space becomes your own private retreat. Recent big-ticket upgrades - roof (2020), HVAC (2022), and water heater (2024) - mean the essentials are already taken care of, giving you freedom to focus on personalizing the interior. All of this sits within Pine Ridge Estates, offering acreage homesites, equestrian trails, a community center, tennis courts, and easy proximity to shopping, dining, and the Gulf Coast. A home with this square footage, this potential, and this price is a rare find - especially in Pine Ridge!
-
$499,999
-
3 Bedrooms
-
2.5 Bathrooms
-
3,901 Sq/ft
-
Lot 1 Acres
-
2 Parking Spots
-
Built in 1994
-
MLS: 849080 / OM711575
